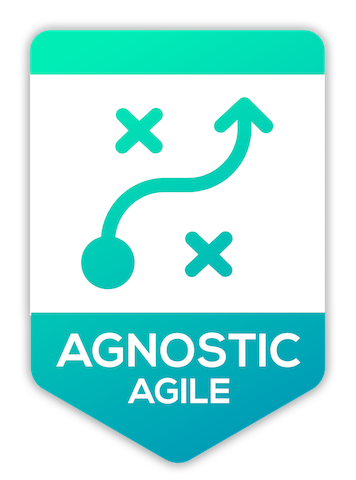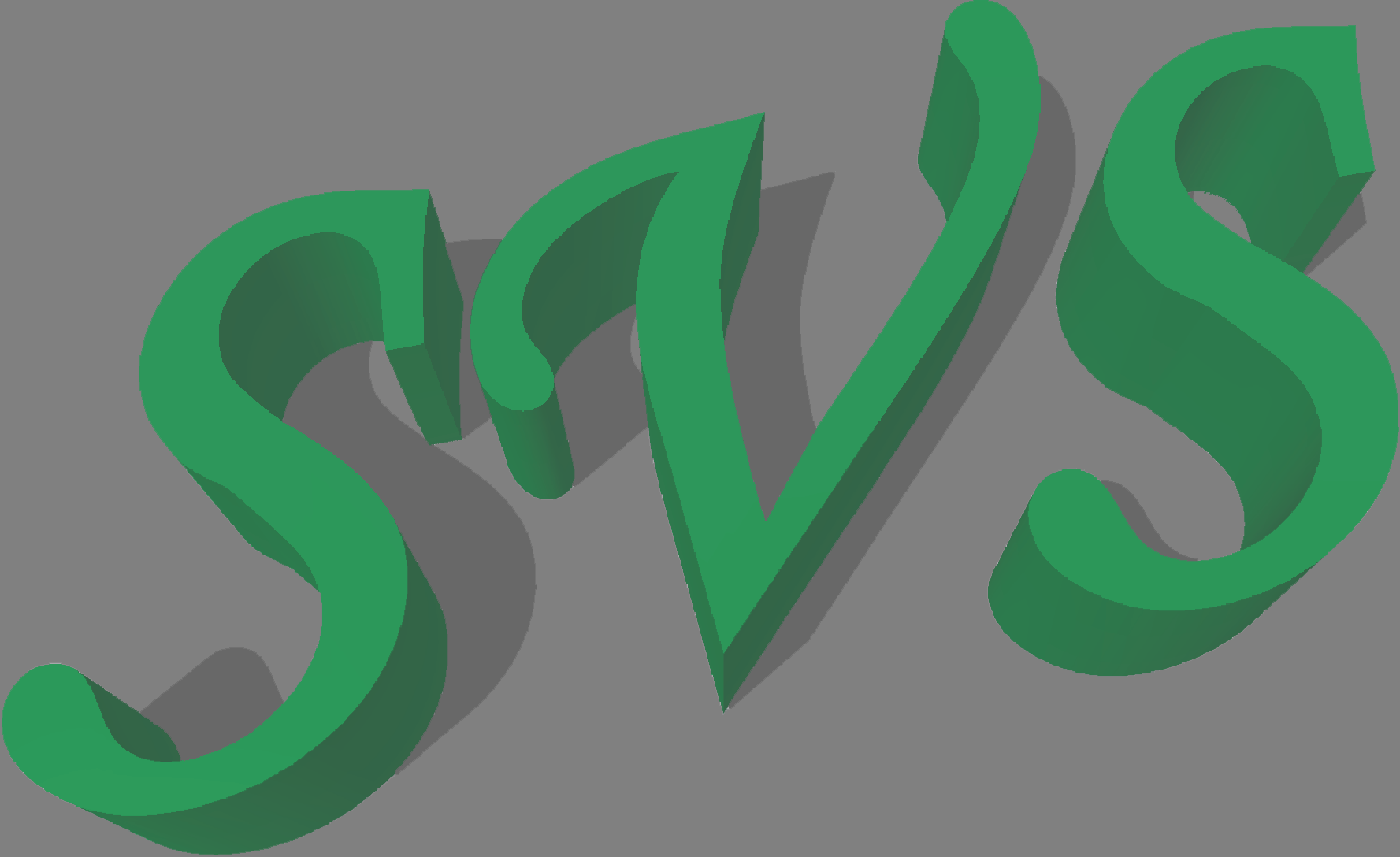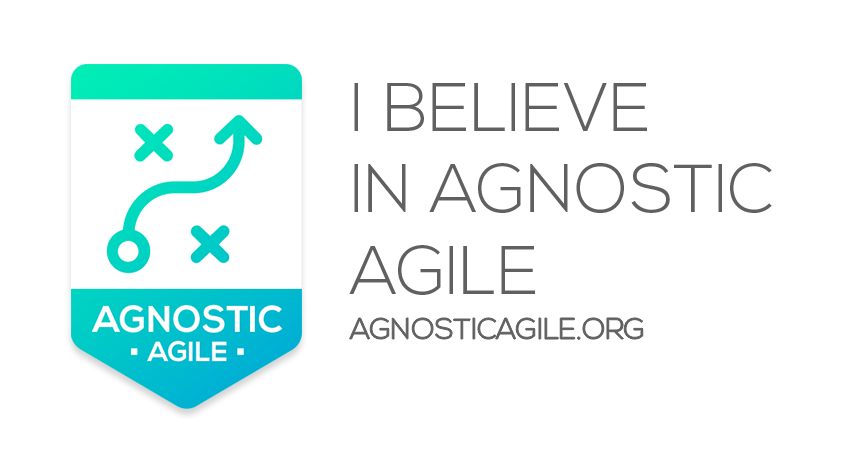| Main page |
|
|
Since 2003, the company soloviewserg professionally engaged in programming and mathematical modeling.
The main activity is:
Software development on platform Microsoft .NET Framework.
Automation engineering calculation by any world standards.
The design of (civil, transportation, road, rail, infrastructure and industrial objects, building, equipment).
Technologies development of computer-aided design.
Development and application technologies of design automation by any world standards.
Software development for design automation.
Development and improvement of methodologies, regulations within the framework of a system of values and a lean culture of collaboration on the basis of a scientific interdisciplinary approach, an integrated project-process method of organization and management.
Research, pioneering of complex innovative technologies of information modeling of dynamic systems (TIM DS) ordered by the structuring of interdependencies.
Design, development, software implementation, implementation and maintenance of TIM DS, digital twins of an enterprise, projects, capital construction objects, automation of enterprise resource management.
Reporting Formation on the implementation of projects in the areas, Technical document management, Project Portfolio. Plan-fact analysis.
For years of work in the company engaged in design ( from architecture of Industrial Civil Engineering and networks to design of the highways and Railways) is written the set of the settlement and supplementing programs\utilities for applications MS Office, ArchiCAD( graphical objects in the language GDL), Autodesk Land Desktop, (more Windows service - PrintJobWatcher - saves print data passing on the local network to SQL Server and Web client - PrintJobClient - print data representation, anti-spam filter for MS Exchange Server). Accumulated experience of users-designers communications with products of the aforementioned leaders. Absence of possibility to set up a fully automatic design in Autodesk Land Desktop ( at the design data change, the profile, profileviews and other results of the work must be recalculated ( and besides since 2005 Autodesk Land Desktop in Russia is not sold at all - official dealers offer Autodesk Civil 3D); in Autodesk Civil 3D the problem is solved, but there is no localization to Russian standards ( railway) and most of the properties of the object model types - Read Only), difficult interface ArchiCAD, as well as the considerable price of licenses for the use of these products prompted the creation of the object vector graphics editor ssCAD 2.0 with an intuitive interface on a modern platform Microsoft .NET Framework, with the ability to add custom - objects ( so far only in the next version). The existing set of objects is modest and determined by the problem of optimal location of cranes on the construction site.
Of course, the author is aware about the scale of delivered task. But achievement of the goals is business only of time and labor. Therefore, the author will listen to any wishes and suggestions.
September 2008
The work of the modern Institute of design of transport construction is impossible without advanced technologies of design automation. Company Autodesk has been and remains a leader in the production of SOFTWARE for every design industry. In the process of implementation and localization AutoCAD Civil 3D, developed design automation technology, consisting in the complex use AutoCAD Civil 3D, Autodesk Data Management Server, developed styles of objects AutoCAD Civil 3D ( allowing to receive dynamic display of alignment plan, of longitudinal profile, of cross sections as close as possible to the Russian standards ( auto - and railway)), subassemblies of cross sections, of alignments corridors construction experience, developed SOFTWARE applications - ssCivilUtilites 2.2 - set of utilities in the environment AutoCAD Civil 3D ( allows you to automate the development of drawings according to Russian standards ( road - and rail), to obtain various bill of linear objects). Published is far not a complete set of utilities and styles - work is underway on the publication and expansion. Description of available styles is on the page AutoCAD Civil 3D Styles and Labels 2.1, and published set of utilities on the page ssCivilUtilites 2.2. Results and work correctness of the application ssCivilUtilites 2.2 tested by many years of use in real projects.
Due to the lack of time, there is almost no further development ssCAD 2.0. However, is fixed some errors of execution and performance.
December 2010
Continuing to publish utilities that extend the capabilities AutoCAD, comes out the application ssImageInserter 2.2 allows you to automate batch processing of raster images insertion into the specified coordinates ( ssImageInserter 2.2 - it is search of raster images and reading from original coordinates data files, source coordinates data visual editing, saving to data files of original coordinates, raster images batch insert into the given coordinates).
December 2011
Implemented support AutoCAD Civil 3D 2014 for applications ssCivilUtilites 2.2 and ssImageInserter 2.2. Output of the main site broadening in the set of utilities is published ssCivilUtilites 2.2.
July 2013
Updated set of utilities ssCivilUtilites 2.2. Implemented support AutoCAD Civil 3D 2015 for applications ssCivilUtilites 2.2 and ssImageInserter 2.2.
April - July 2014
Implemented support AutoCAD Civil 3D 2016 for applications ssCivilUtilites 2.2 and ssImageInserter 2.2. Published rendering by GOST 21.204-93 SPDS of Symbols and descriptions of Artificial Structures on the plan and profile in the set of utilities ssCivilUtilites 2.2.
September 2015
Implemented support AutoCAD Civil 3D 2017 for applications ssCivilUtilites 2.2 and ssImageInserter 2.2.
July 2016
Implemented support AutoCAD Civil 3D 2018 for applications ssCivilUtilites 2.2 and ssImageInserter 2.2.
Published the set of utilities in Revit environment - ssRUtilites 3.0.
August 2017
Implemented support AutoCAD Civil 3D 2019-23 for applications ssCivilUtilites 2.2, ssImageInserter 2.2,
and Revit 2019-23 for set of utilities ssRUtilites 3.0.
July 2018 April 2019 May 2020 July 2021 August 2022
E-mail for feedback: mail@soloviewserg.ru
| Copyright © 2008 - 2024 |


